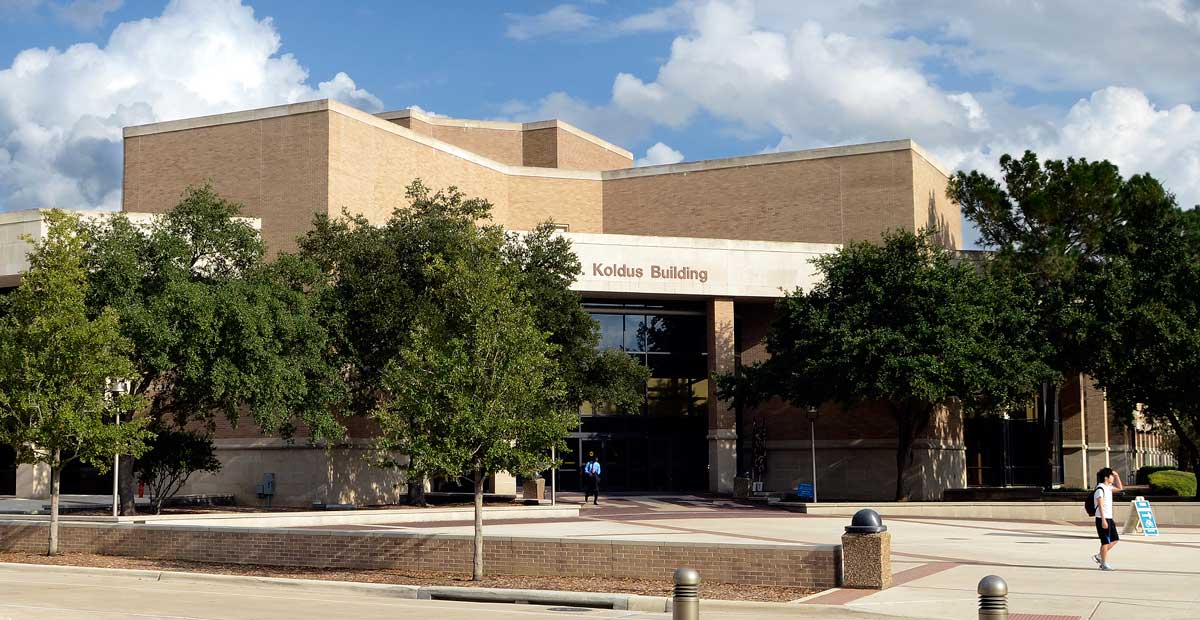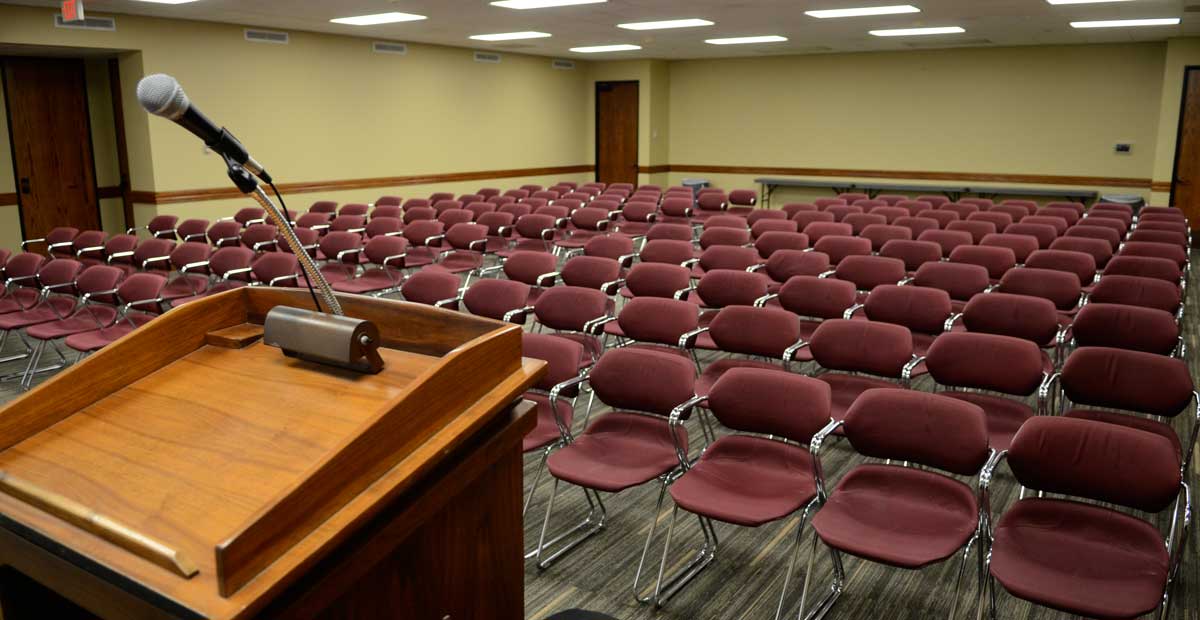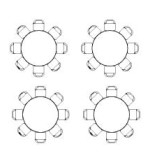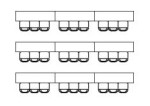Room Setups
We offer a variety of room setups to accommodate your next event:
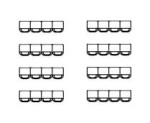
Lecture: Chairs arranged in rows divided down the middle or in sections to create aisles. Seating faces a central presentation point.
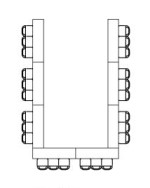
U-Shape: Rectangular tables arranged in the shape of a “U”, facing a central presentation point. Seating is arranged around outer border of “U”.
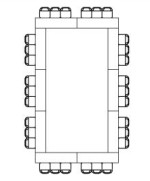
Hollow Square: Rectangular tables arranged in the shape of a square or rectangle, with hollow/open spacing in center. Seating is arranged around outer border.
The table below shows the number of people per setup for each of the different sized rooms.
| Room | Sq. Ft. | Lecture | Banquet | Workshop | Conference |
|---|---|---|---|---|---|
| 110 | 1,503 | 120 | 72 | 50 | 24 |
| 111 | 1,496 | 120 | 72 | 50 | 24 |
| 110/111 | 2,999 | 240 | 150 | 100 | 40 |


